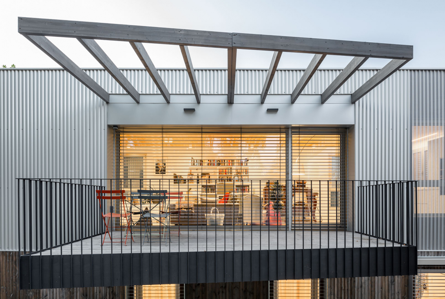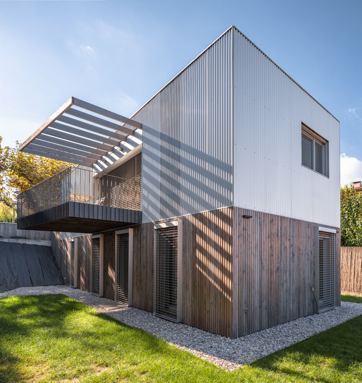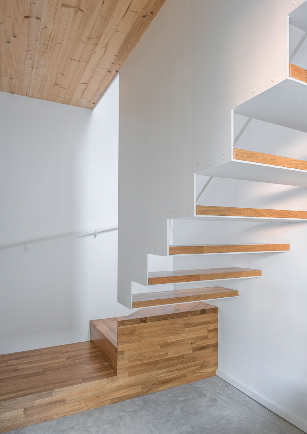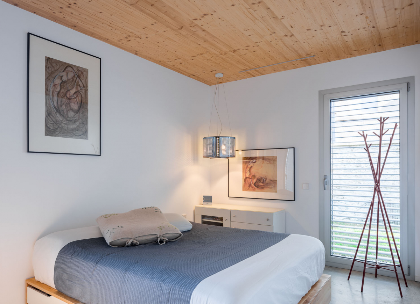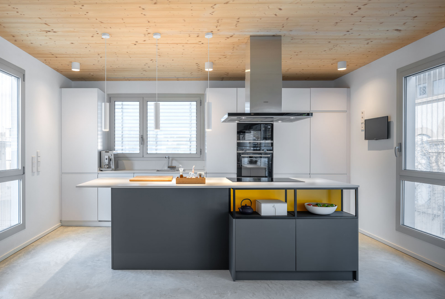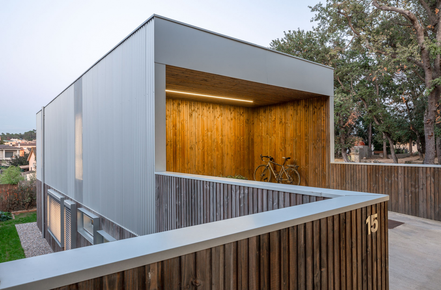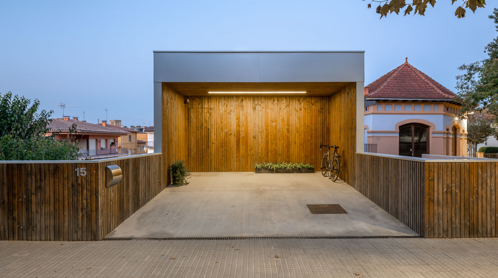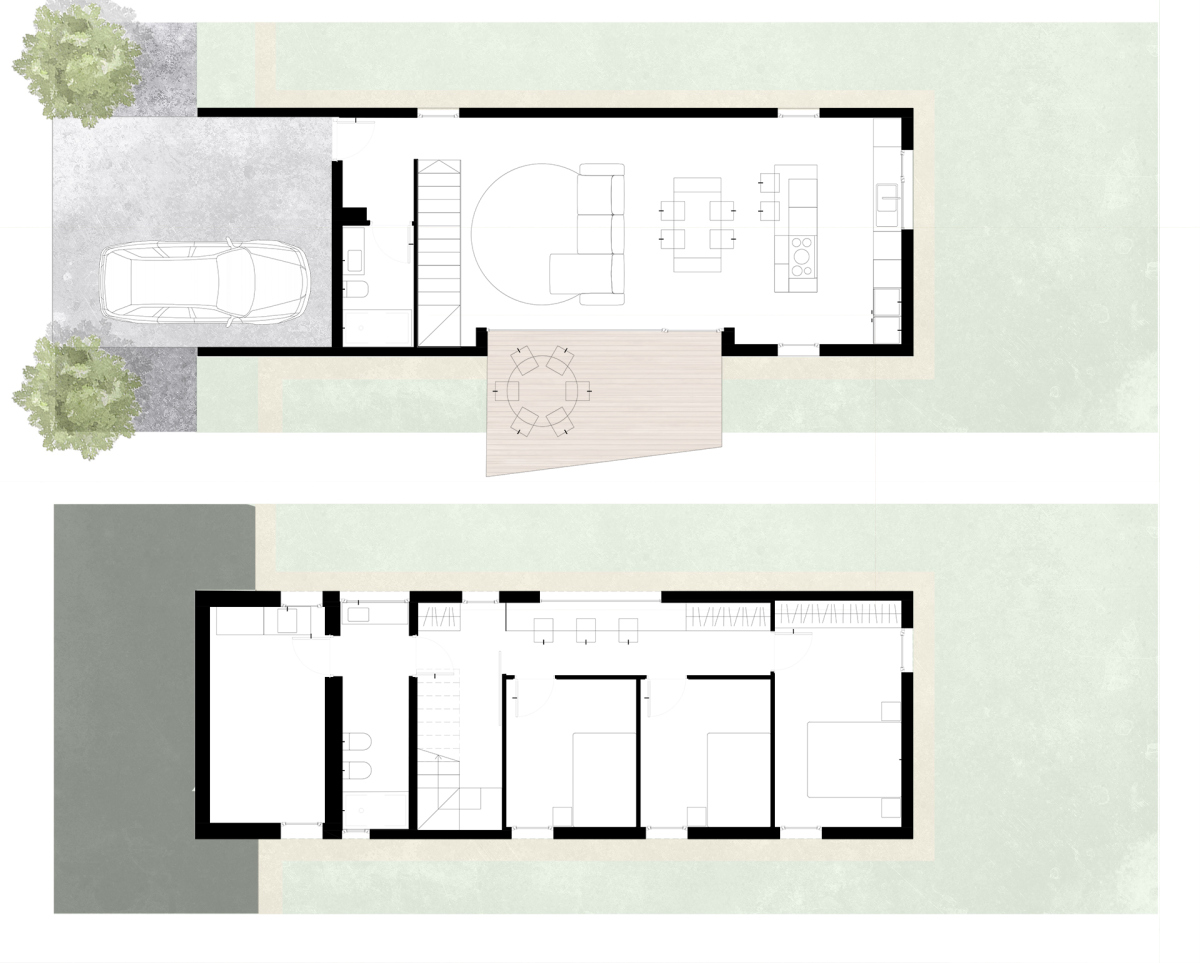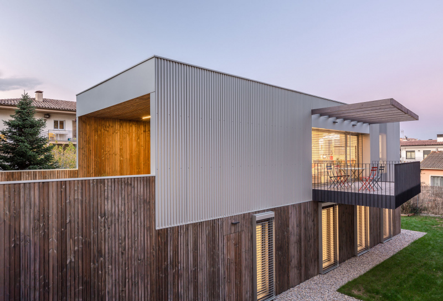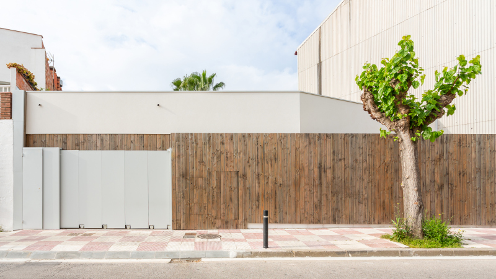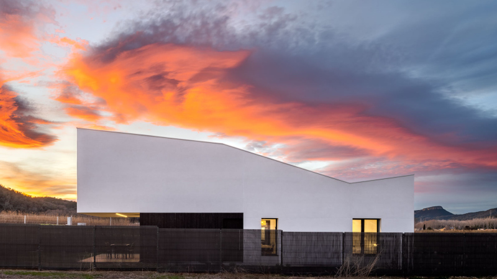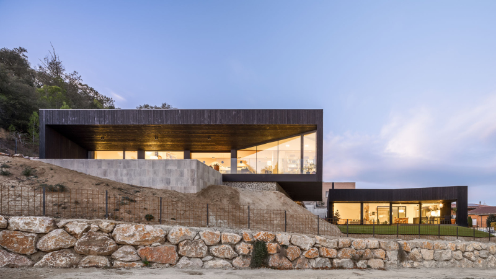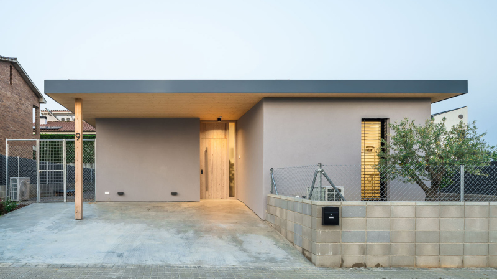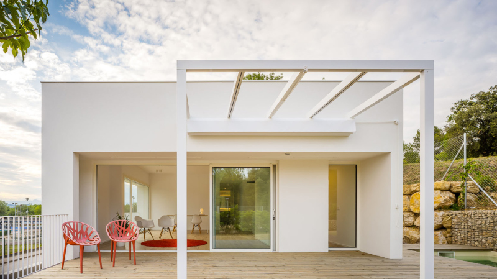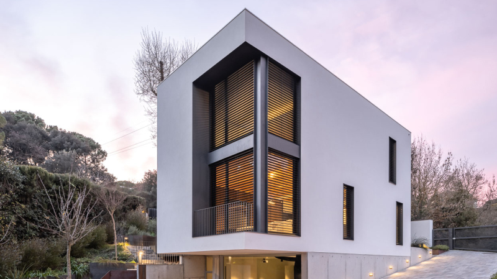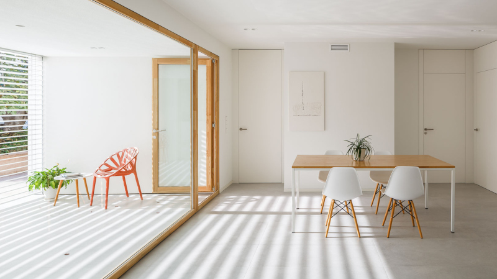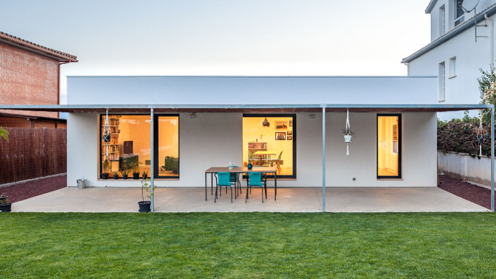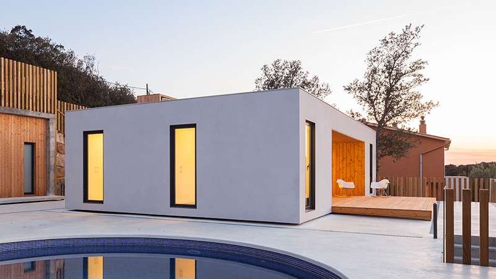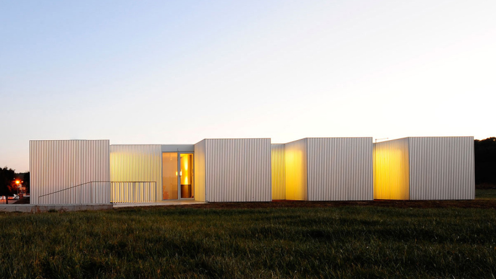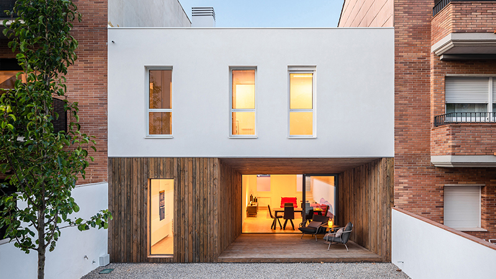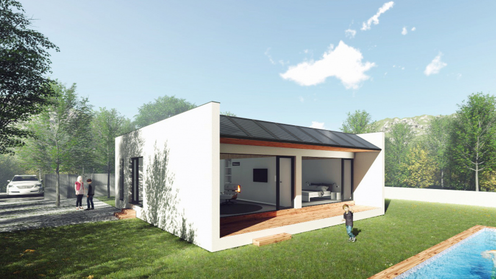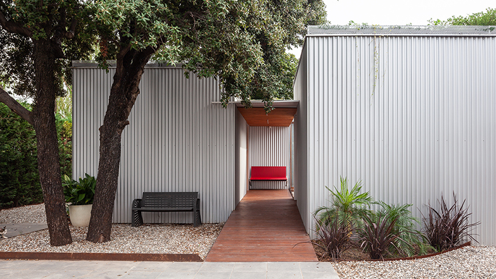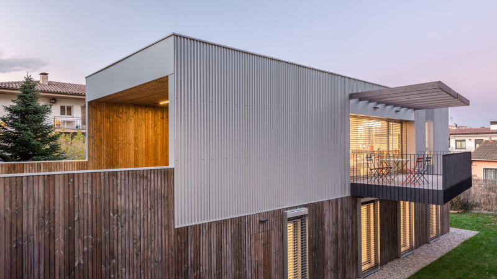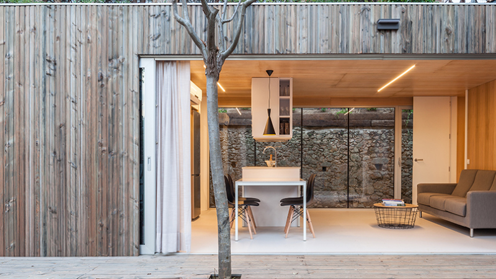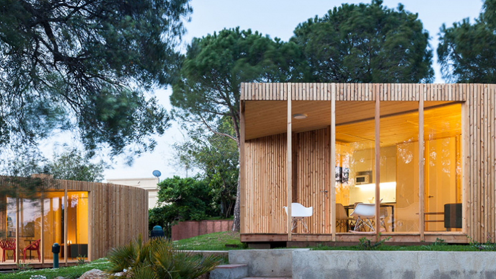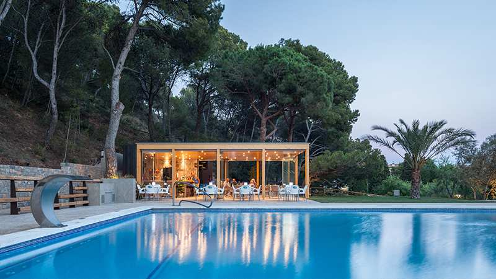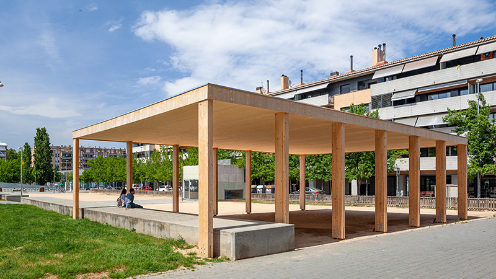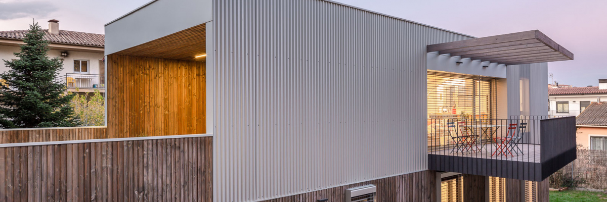
Caldes
Right next to a municipal park, we have built a Great house!
The difference in level between the street and the garden and the views towards a park with hundred-year-old oaks made us decide to place the day area on the access floor and lower the night area to the level of the garden. A large balcony-terrace is the focal point of the day area. An open kitchen and a steel and wooden staircase configure the spaces. On the floor of the rooms, a corridor-study serves the rooms.
We have chosen very unique materials. On the upper floor we have opted for a ventilated facade with miniona aluminum sheet while on the garden floor we have made a facade of chained wood treated in the gray autoclave. The interiors have wooden ceilings, polished concrete floors and white walls. The house works with a radiant, cooling floor powered by aerothermia.
The combination of a very well insulated house and a low consumption air conditioning system make this house an ideal place to live.
Architect: Ricard Turon
Technical architect: Anabel Ros
Photography: Marc Torra - Fragments
Caldes
Right next to a municipal park, we have built a Great house!
The difference in level between the street and the garden and the views towards a park with hundred-year-old oaks made us decide to place the day area on the access floor and lower the night area to the level of the garden. A large balcony-terrace is the focal point of the day area. An open kitchen and a steel and wooden staircase configure the spaces. On the floor of the rooms, a corridor-study serves the rooms.
We have chosen very unique materials. On the upper floor we have opted for a ventilated facade with miniona aluminum sheet while on the garden floor we have made a facade of chained wood treated in the gray autoclave. The interiors have wooden ceilings, polished concrete floors and white walls. The house works with a radiant, cooling floor powered by aerothermia.
The combination of a very well insulated house and a low consumption air conditioning system make this house an ideal place to live.
Architect: Ricard Turon
Technical architect: Anabel Ros
Photography: Marc Torra - Fragments

