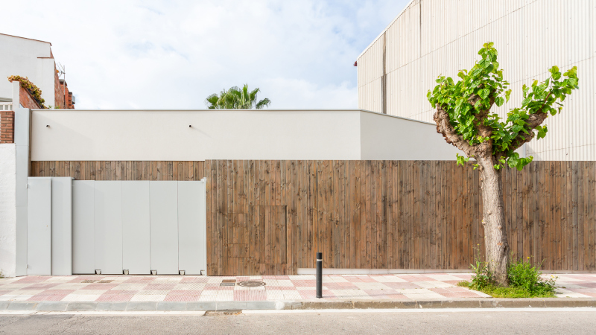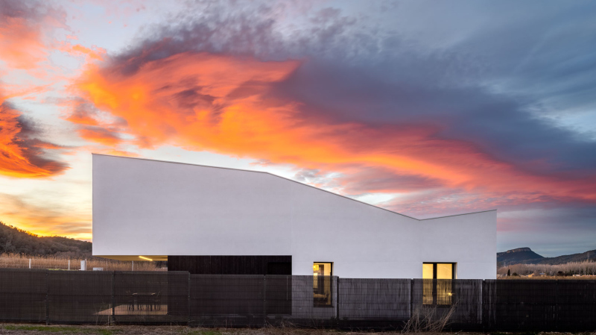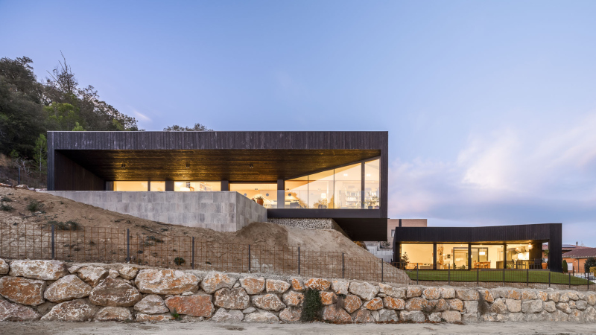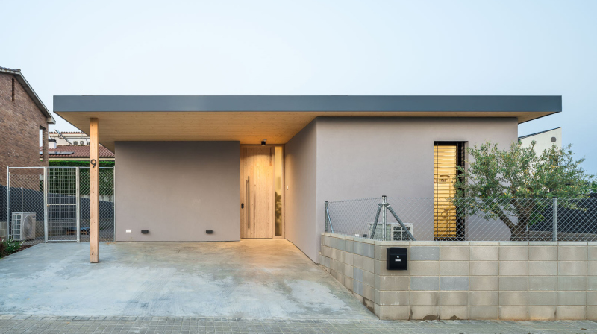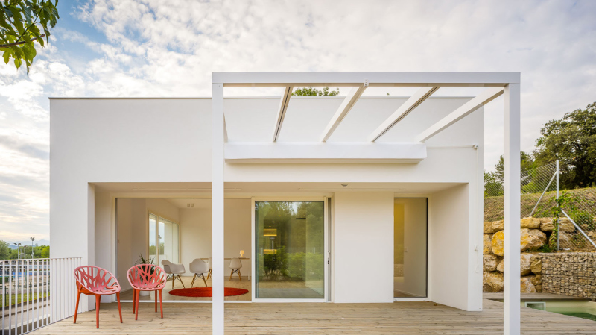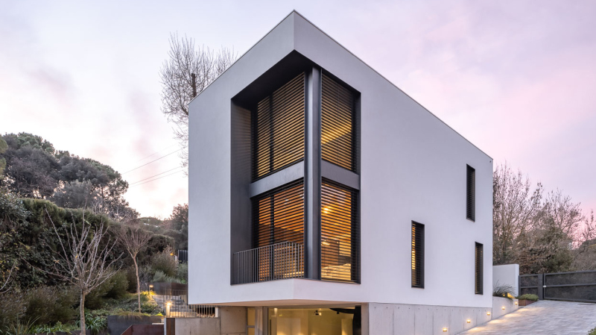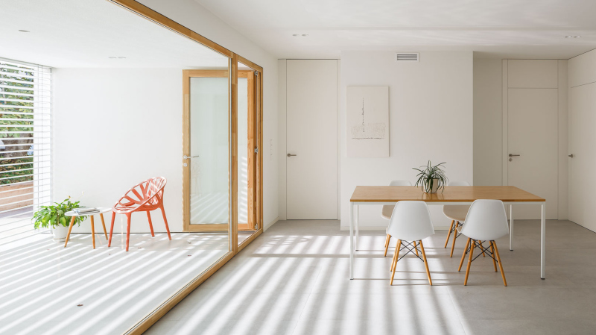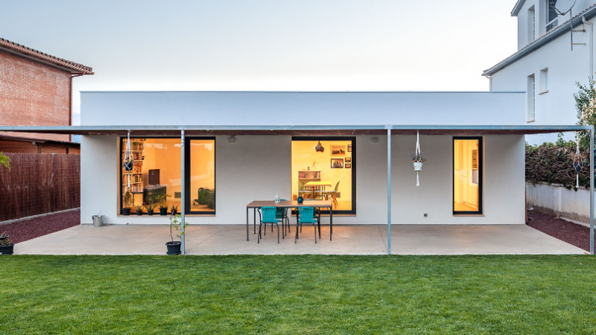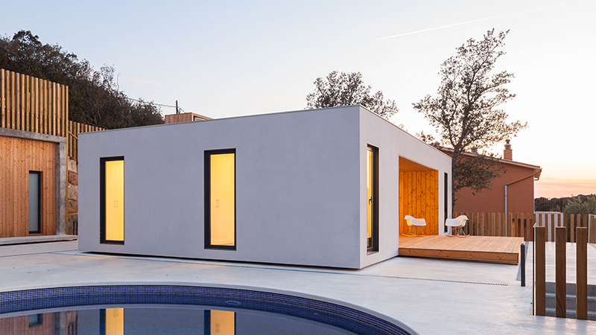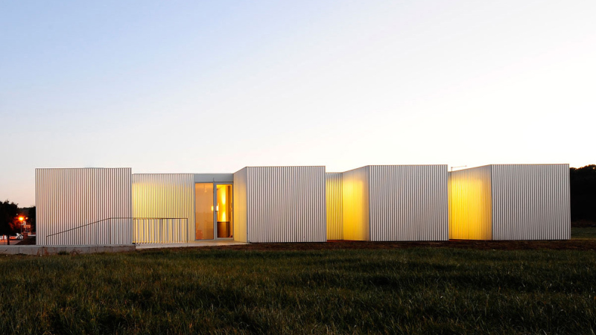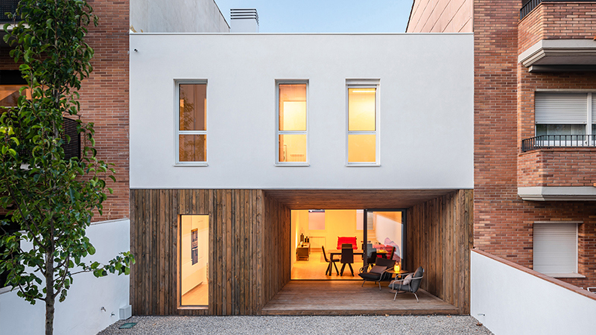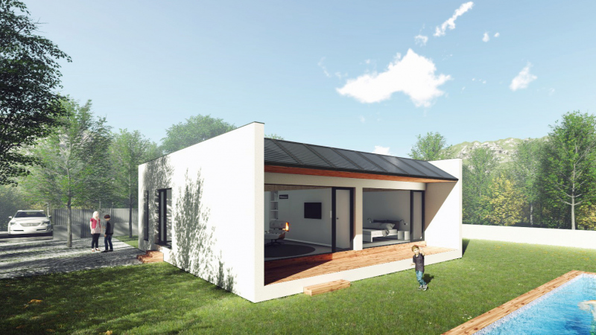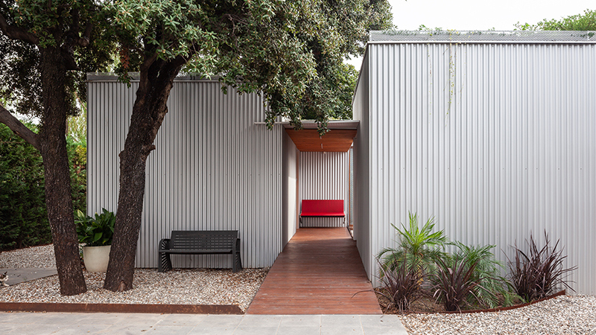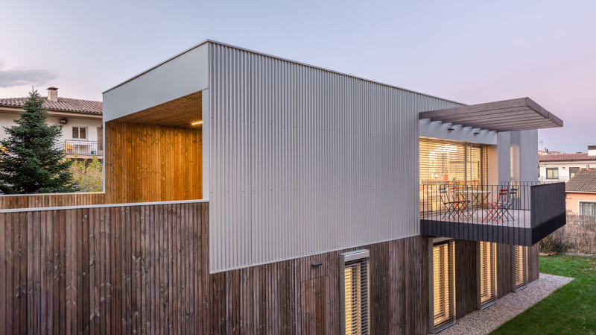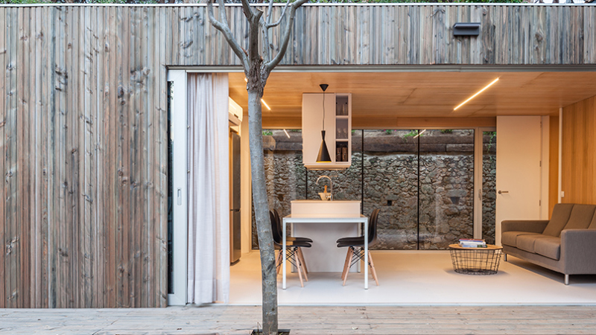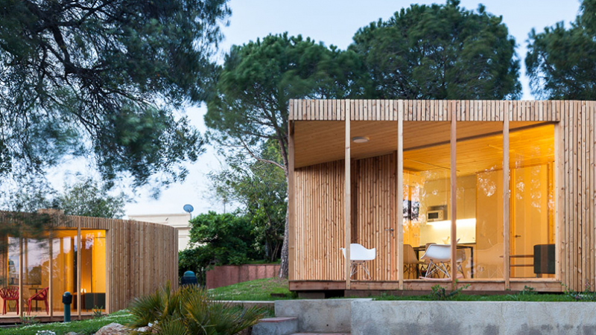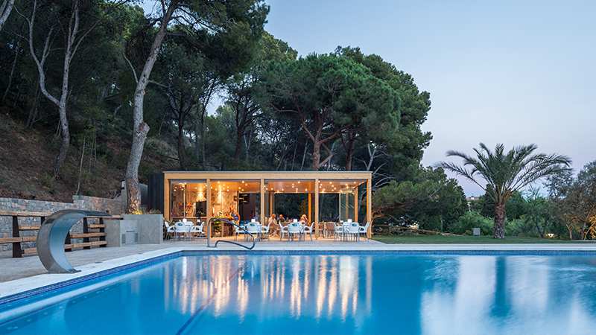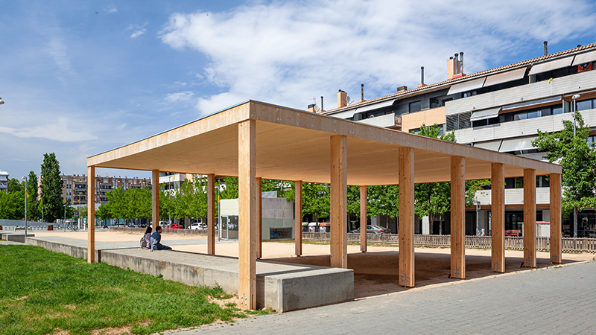
Bescanó
On a plot of only 300 m², we face the challenge of building a house that maximizes the garden space and allows the couple to live fully on the ground floor when the children have left. For this reason, the main room is located on the garden floor, guaranteeing long-term comfort and accessibility.
The first floor not only accommodates the necessary program for teenagers, but also generates a large south-facing porch. This space becomes a second living room in the summer and, in the winter, allows the large openings to function as a large passive radiator, making the most of the sunlight. The imposing 3 meter overhang, together with the unique geometry of the roof, give the building an unmistakable character.
According to regulations, the roof must be made of tiles, but its peculiar shape responds to two needs: to integrate photovoltaic panels on the south side and to connect the first floor with the lowest part of the roof. This sinuosity creates a large and diaphanous interior volume, generating a feeling of spaciousness despite the reduced surface area.
The result is an architecture with its own identity, where the shape of the roof evokes, in our imagination, the profile of Moby Dick.
Bescanó
On a plot of only 300 m², we face the challenge of building a house that maximizes the garden space and allows the couple to live fully on the ground floor when the children have left. For this reason, the main room is located on the garden floor, guaranteeing long-term comfort and accessibility.
The first floor not only accommodates the necessary program for teenagers, but also generates a large south-facing porch. This space becomes a second living room in the summer and, in the winter, allows the large openings to function as a large passive radiator, making the most of the sunlight. The imposing 3 meter overhang, together with the unique geometry of the roof, give the building an unmistakable character.
According to regulations, the roof must be made of tiles, but its peculiar shape responds to two needs: to integrate photovoltaic panels on the south side and to connect the first floor with the lowest part of the roof. This sinuosity creates a large and diaphanous interior volume, generating a feeling of spaciousness despite the reduced surface area.
The result is an architecture with its own identity, where the shape of the roof evokes, in our imagination, the profile of Moby Dick.








