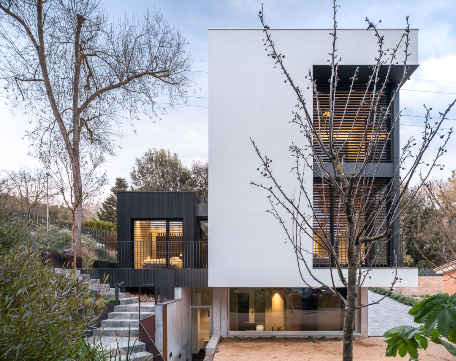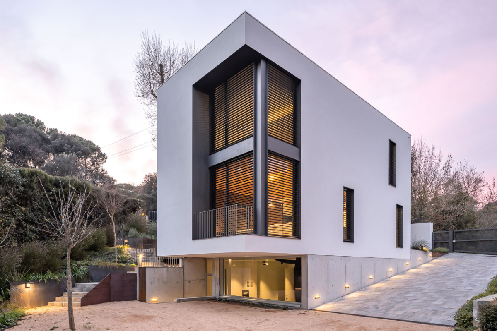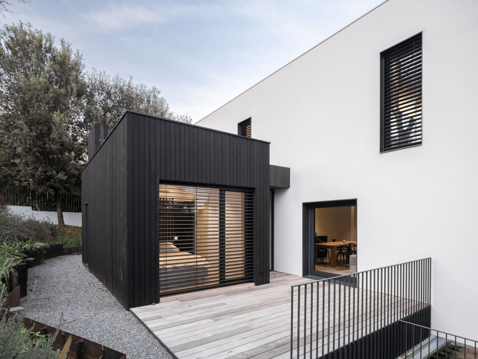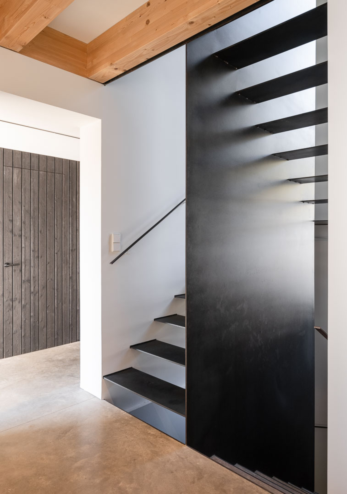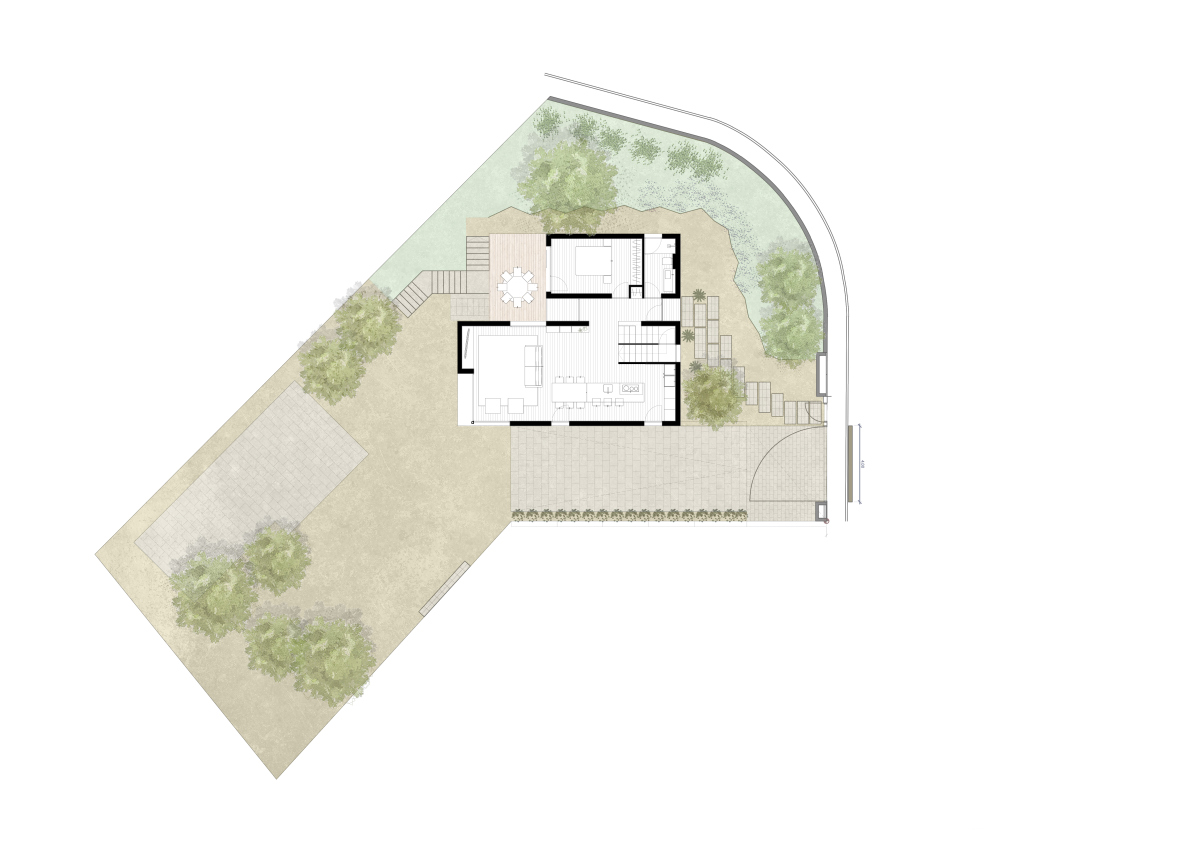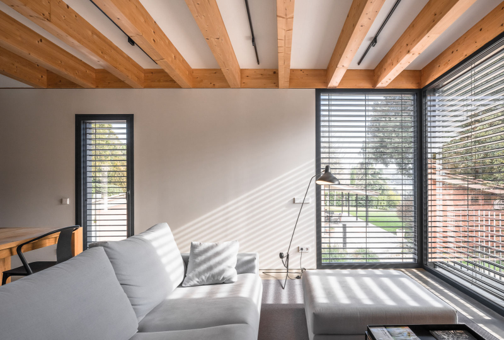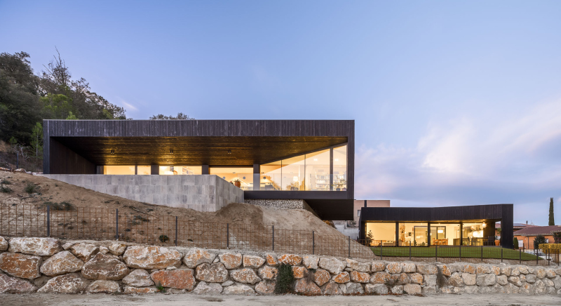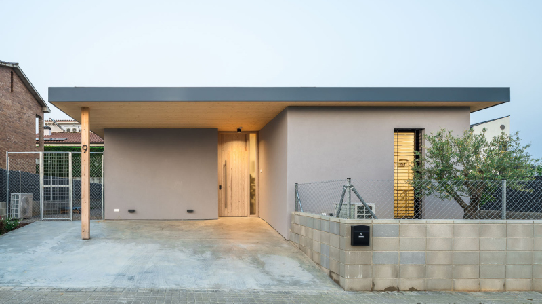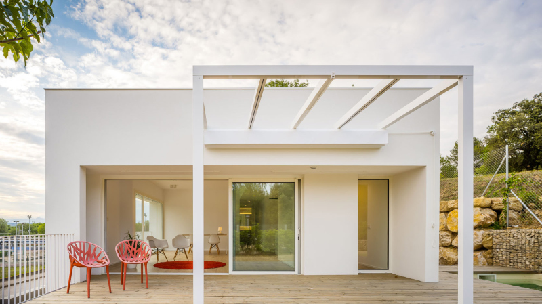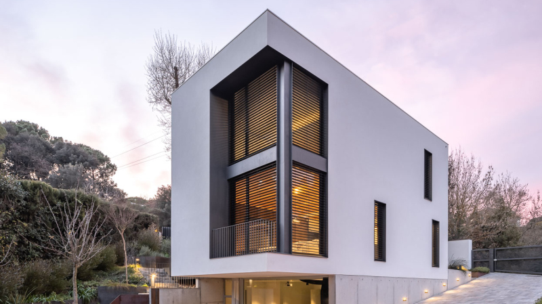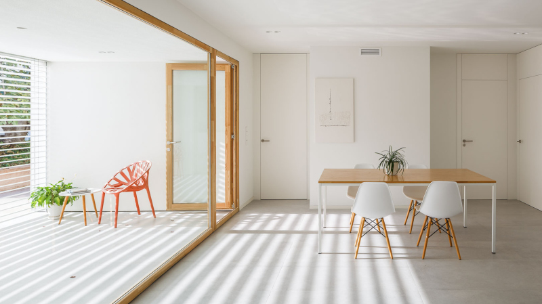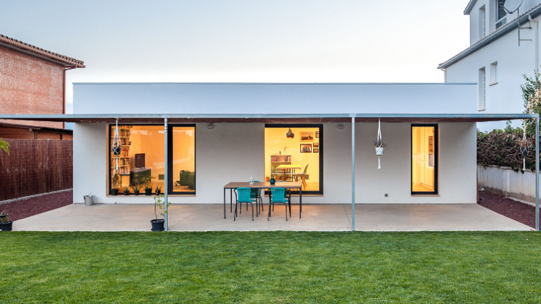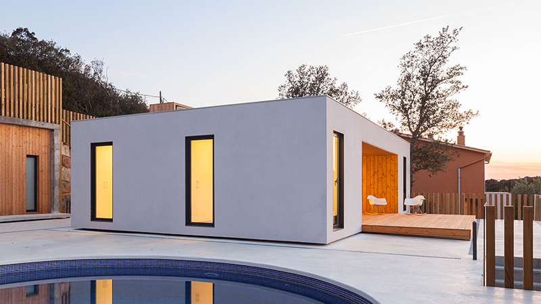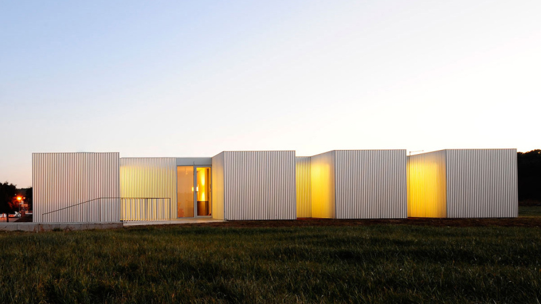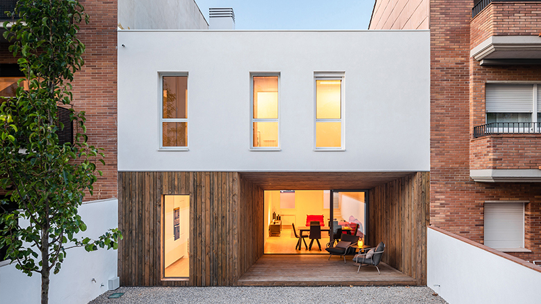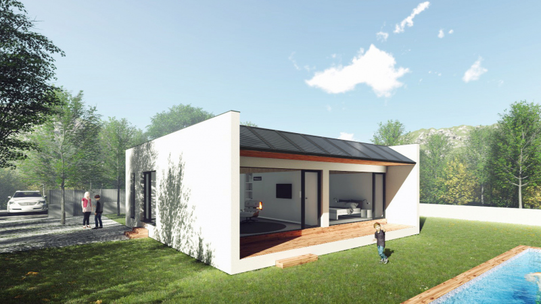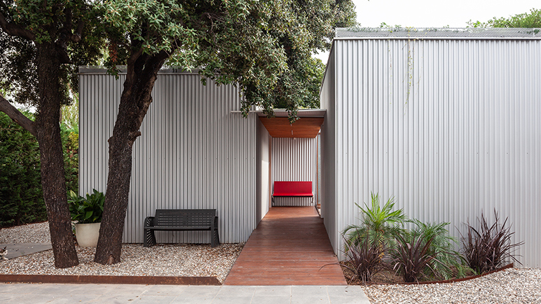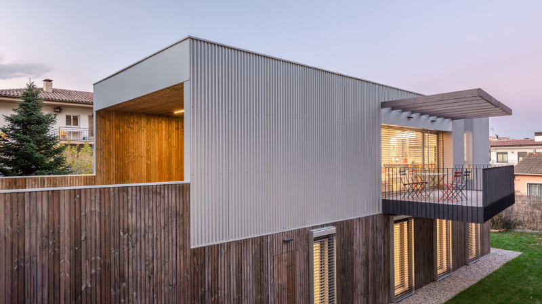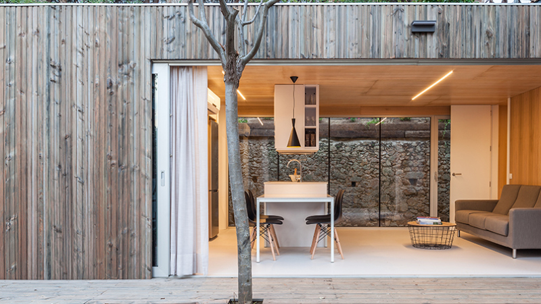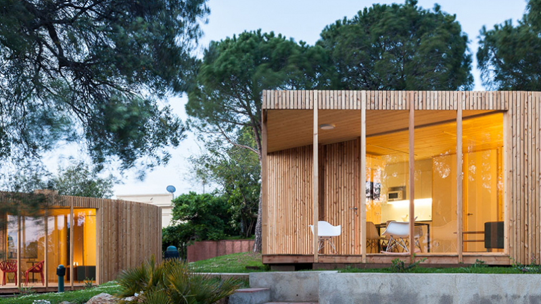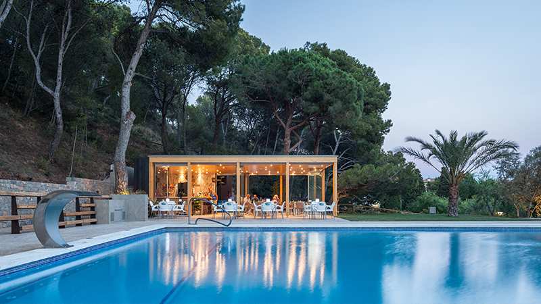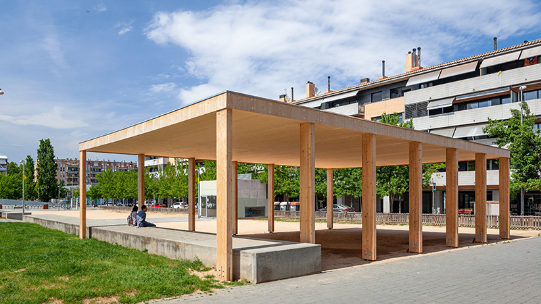
Girona 4
On a plot that is complex both topographically and normatively, we have proposed a house that, resting on a concrete basement, cantilevers looking for the views and the sun.
Two volumes, of contrasting materials, separated by a transitory space surrounded by glass define the uses of the house. The white volume houses the private areas such as the kitchen, dining room and living room on the ground floor and the bedrooms on the first floor. The black volume, made of carbonized wood, the guest room and the courtesy toilet.
Built with light wooden frame technology and equipped with ventilation and air conditioning systems, the house achieves very low energy consumption.
Girona 4
On a plot that is complex both topographically and normatively, we have proposed a house that, resting on a concrete basement, cantilevers looking for the views and the sun.
Two volumes, of contrasting materials, separated by a transitory space surrounded by glass define the uses of the house. The white volume houses the private areas such as the kitchen, dining room and living room on the ground floor and the bedrooms on the first floor. The black volume, made of carbonized wood, the guest room and the courtesy toilet.
Built with light wooden frame technology and equipped with ventilation and air conditioning systems, the house achieves very low energy consumption.

